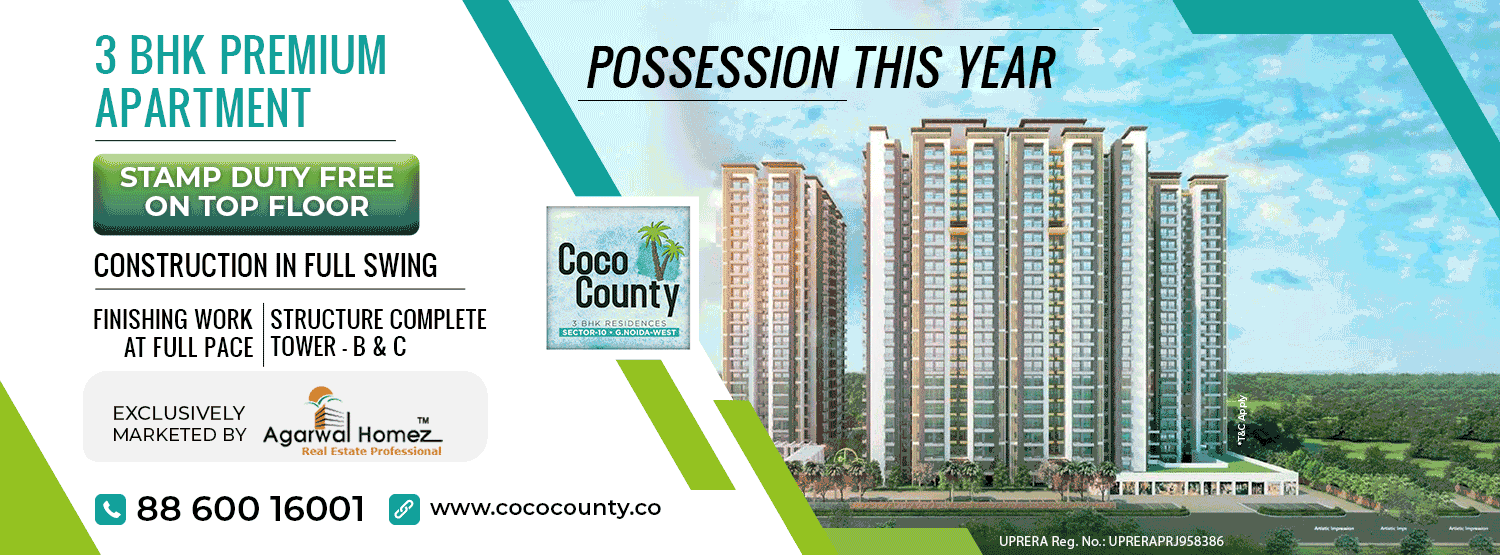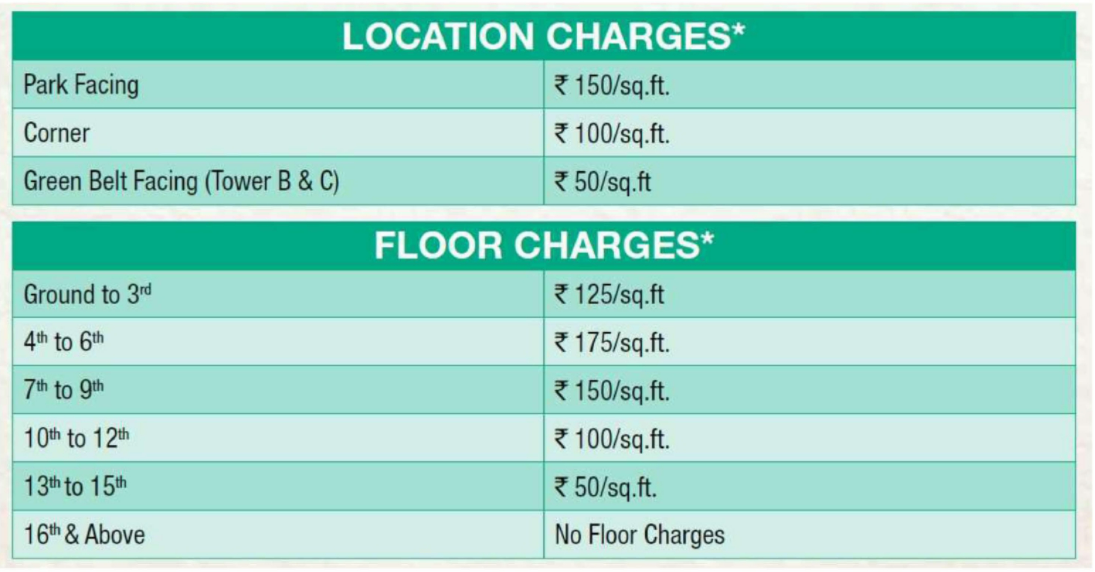Type
Residential
Possession
Soon
Size
3 BHK
Payment Terms
Relaxed Payment: 40:60
Construction Status
Under Construction
Area
1152 Sq.Ft
Location
Sector 10, Gr.Noida West

Residential
Soon
3 BHK
Relaxed Payment: 40:60
Under Construction
1152 Sq.Ft
Sector 10, Gr.Noida West
Coco County is a new residential project in Sector 10, Greater Noida West by the makers of Orange County, Cleo County, Cherry County and Olive County. Coco County brings to you luxurious yet affordable 3BHK + 2T residential apartments, replete with all modern amenities. The project has been planned in such a way that it provides you a relaxed environment along-with the conveniences of a modern life. The towers in Coco County comprising of 3BHK flats are planned in such a way that they are exposed to maximum natural light with optimum space utilization and ample space for unconstrained movement. With wide roads, open spaces and landscaped parks, Coco County is an ideal abode for the families looking for an apartment in Greater Noida West also known as Noida Extension.
Coco County is one of the leading real estate and developing conglomerates. Over the years, the group has left its mark with a number of residential apartments and commercial complexes that are today landmarks in their respective areas. These apartments and complexes are the cornerstones of aesthetic design and quality construction that set this group apart.
|
|
per tower |
|
wide road |
Children play area |
|
wide green belt |
Landscaping by S.BOSE |
|
resistant structure |
|
|
|
|
|
|
|
|
|
Table Tennis |
|
|
|
| Main Entry Door Frame of Marandi or Equivalent Wood with Skin Moulded Door Shutter. |
| Finished Walls & Ceilling with OBD in Pleasing Shades. |
| Vitrified Tiles Flooring. |
| Provision for DTH Connection. |
| Granite Working Top with Stainless Steel Sink. |
| Designer Ceramic Tiles upto 2 Above Working Counter. |
| Finished Walls & Ceilling with OBD in Pleasing Shades. |
| Individual RO Unit for Drinking Water. |
| Vitrified Tiles Flooring. |
| Wooden Laminated Flooring in Master Bedroom. |
| Vitrified Tiles Flooring in Other Bedrooms. |
| Finished Walls & Ceilling with OBD in Pleasing Shades. |
| Internal Door Frames of Marandi or Equivalent Wood. |
| Internal Door Made of Painted Flush Shutters. |
| Ceramic Tiles on Walls upto Door Level. |
| Anti-skid Ceramic Tiles Flooring |
| White Sanitary Ware with WC, CP Fitting and Mirror in All Te Toilets. |
03 Side Open, On Road/Corner location, East facing plot
Only 30% covered area and 70% open space
Lawn Tennis & Basketball Court and Parks, Children play area
Proposed Metro Connectivity within walking distance from the project, and 10 minutes form current metro station.
Swimming pools, kids pool, Gym, yoga park & meditation garden
Natural lights and cross ventilation in all apartments
24 Hours power Back-up, Uninterrupted 24 hours water supply
Earthquake Resistance R.C.C. frame structure & non-load bearing brick walls
